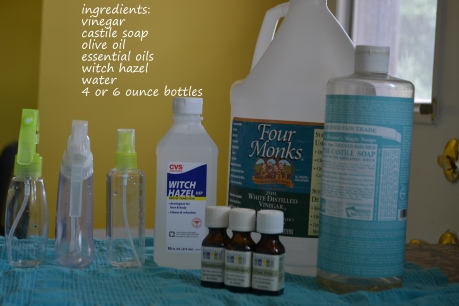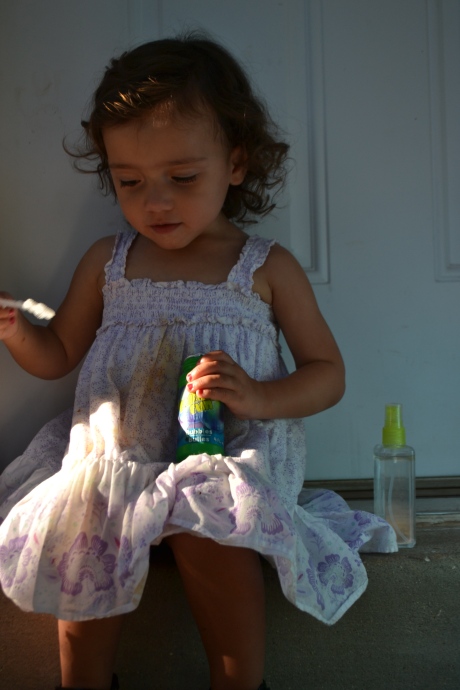So it’s been a few years since I have written on the blog (or accessed the dashboard to do so….holy moly it looks intimidating) but it’s time for my triumphant return. First, let’s take a look back on some things that have happened since my disappearance, shall we?
- A huge reason why I stepped away in the first place was a little guy I was growing. Remember that birthday party I didn’t have the heart to do much for? It was because I was so.sick all the time. Funny how I went as a house for Halloween that year…I was perhaps hiding a bit of a bump behind it all 😉 After the first few weeks of the pregnancy, things did improve dramatically. Baby Heath arrived in June 2014. He’s a little firecracker now of course.

- While pregnant with Heath, we of course took on the kitchen renovation. And by pregnant, I mean 9 months along. I had called and asked for some shelving to organize the kitchen a little in a nesting rage…and that night the husband starting knocking out walls. Anyway, it turned out gorgeous.
- We’ve done plenty of other house projects too, including both kids rooms, front door, and backyard. Maybe I’ll write about them one day. Probably not.
4. I’ve still been cooking and sewing and schooling nonstop throughout it all.
5. And we have done a few ridiculous birthday parties…
 6. As well as epic Halloween costumes…
6. As well as epic Halloween costumes…The biggest news of all though is what is yet to come, and the reason for my return to the blogisphere. We are embarking on the next huge chapter of our lives–a move to IRELAND! What?!? So in an effort to document that journey, I am back!











































































